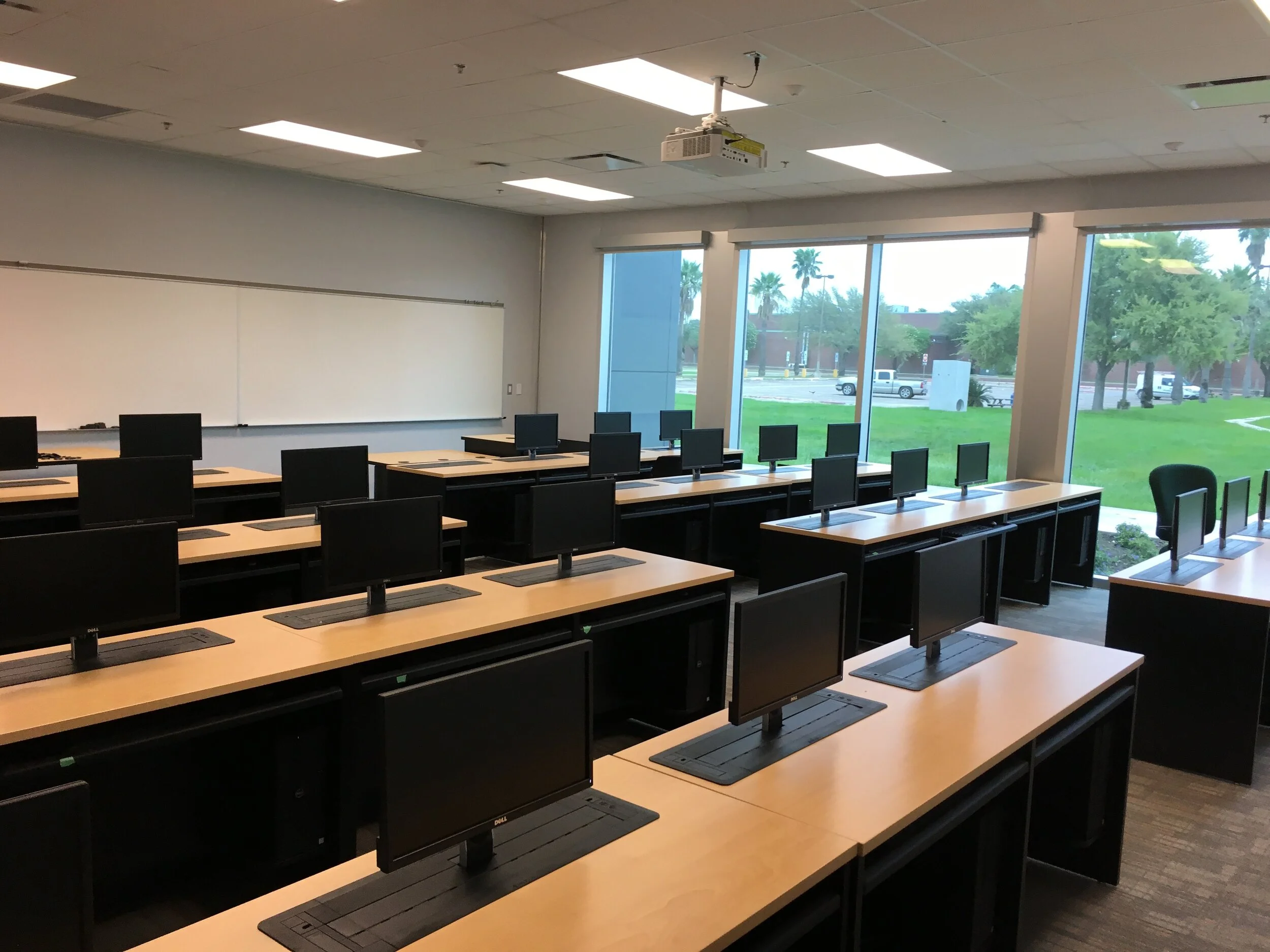South Texas College
Science, Technology, Engineering
& Math Building
In 2014, a bond was passed by Hidalgo County to fund multiple buildings on several South Texas College campuses around the Rio Grande Valley. Among them was the Science Technology Engineering and Math (STEM) building on the Pecan Campus. The intent was to locate the STEM building alongside its genetically similar sibling building referred to as the South Academic Building to the West and just north of the existing West Academic building creating a new mall.
The STEM building design took its DNA from the existing adjacent campus buildings. The design utilized the same materials used on the surrounding campus buildings. The design continued the use of small punched openings facing East and West on the upper floor to reduce solar gain. Cantilevered glass student collaboration and study areas on both corners of the North end of the building have evolved into a more visible design feature now.
There were a few mutations in the style of the STEM building in an effort to improve upon the design. There was a massive amount of ground floor glazing introduced. Floor to ceiling, wall to wall glazing was integrated into several classrooms, labs and corridors in an effort to reduce artificial lighting requirements and to harvest natural light and its positive impact on test scores and learning. The use of tinting, shades, window trim, overhangs and canopies help control sunlight. The use of green tinted glass replaced the typical patina green metal material seen on the older buildings
While all microbiology learning spaces are located on the ground level, the second level is exclusively Chemistry. Chemistry spaces were located on the upper level to accommodate 21 fume hoods that must be exhausted through the roof. There are 3 microbiology classrooms, 4 microbiology labs and the microbiology prep lab on the ground level. There are 3 chemistry classrooms, 5 chemistry labs and the chemistry prep lab are located on the upper level. Associated faculty office suites reside on the South end of the building on both floors.
The interior floor pattern scheme was an abstraction of a DNA gene sequencing diagram which grows in both this building as well as the adjacent South Academic building to the West. Like siblings, the two buildings share DNA, but maintain their own identity.



